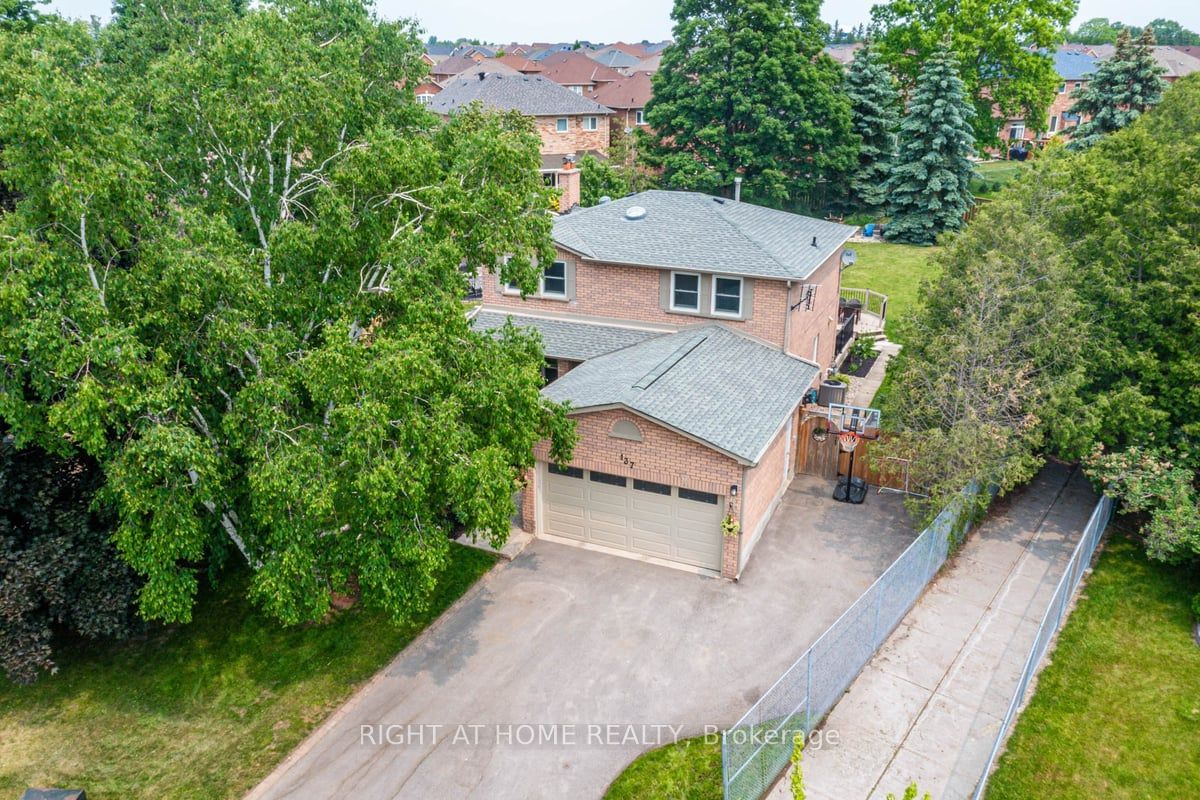$1,299,000
$*,***,***
3+1-Bed
3-Bath
1500-2000 Sq. ft
Listed on 6/7/23
Listed by RIGHT AT HOME REALTY
Once in a Lifetime Opportunity To Own a Beautifully Maintained Home On An Incredible Pie Shaped Lot. Must Be Seen To Be Appreciated. Loaded With Upgrades. Hardwood T/O Main Floor & Staircase(21). Wrought Iron Railings On Stairs(21). Renovated Kitchen With Custom Cabinets & Pantry(22), Caesarstone Countertops(22), Porcelain Backsplash(23), S/S Appliances & Wine Fridge. Powder Room Vanity & Tiles(21). Sun Tunnels On 2nd Floor Hall & Primary Bath (16) Add Plenty Of Natural Light. Main & 2nd Floor Windows (15); Basement Windows (18). Roof, Soffit, Fascia, Eaves, Downspouts & Gutter Guards All In 2016. Driveway Resurfaced(19). Pool Heater & Elephant Pool Cover In 2021. Stone Pavers Around Pool, Removeable Fence, Fire Pit & 10x13 Greenhouse All In 2020. 8x10 Storage Shed With Cement Pad & Pool Pump(19). Fully Fenced Backyard With All Fencing Replaced Between 2018 - 2021. Living Room Closed Off From Kitchen With French Doors Added(22) Perfect For Home Office Or Kids Homework Area(22)
Approx 1900sf. Garage Door(15), AC(15), Gas Bbq Line(15), 100amp Electrical(15), Water Filtration System & Water Softener Both Owned(15), Large Cold Room, Garage Entry. Mature Trees Offer Increased Privacy. Truly A Cottage In The City
N6109696
Detached, 2-Storey
1500-2000
7+2
3+1
3
2
Attached
6
Central Air
Finished, Full
Y
Y
Brick
Forced Air
Y
Inground
$5,751.40 (2022)
149.39x40.54 (Feet) - Pie Shaped W-133.46, N- 99.50, E-76.28
